The History of ‘The Grange CL’

The Grange CL was established in 2002 by the present owner Steve & Pat Garten.
We moved to ‘The Grange’ in 2000. Our building business was expanding, and we desperately needed storage space and a yard; ‘The Grange’ was ideal for this purpose. However, we still had 7.5 acres of ground we had to find a use for. At the time, we were keen caravanners with over 20 years of experience. We mostly stayed on Caravan Club 5CL Sites. When we first started touring back in the eighties. When you turned up at a 5CL site, it may have sounded idyllic in the directory, but on some of the 5Cl sites, the experience was different when you arrived, the grass would be long, the chemical emptying point might be a sheet of corrugated iron over a hole, and electric hook-ups were unheard of in those days on 5CL sites.
The experience we gained touring with our caravan from site to site helped when we set up ‘The Grange CL’. Due to an injury at work, I had to retire from my building business and pass the business and ‘The Grange House’ over to my son to manage. Pat and I now live in ‘The Grange Lodge’, a single-storey timber framed building that we converted. This building used to be the old office and toilet and shower block before refurbishing work in 2011 to convert the building into ‘The Grange Lodge’.
We are often asked by our visitors if ‘The Grange Lodge’, which is the property we live in, is a ‘Park Home’. It may give you that appearance, but in fact, it started its life in the East end of London as a Prefab Bungalow. The original owners of ‘The Grange House’ built in 1948 by Lambert Farmers, purchased the Prefab and used it as a farm office until 1990 when the farm was declassified and changed to residential status.
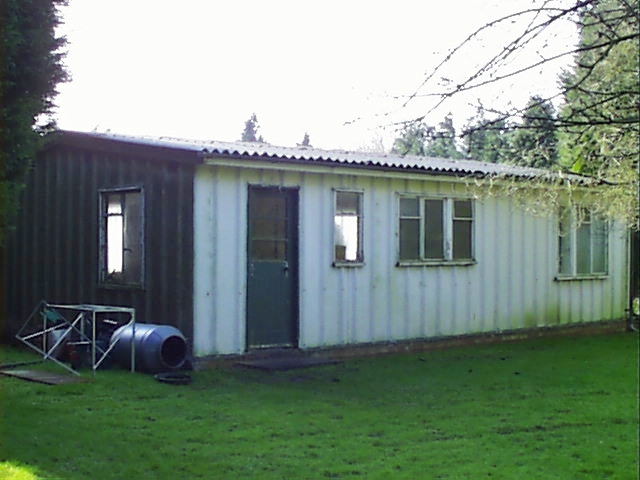
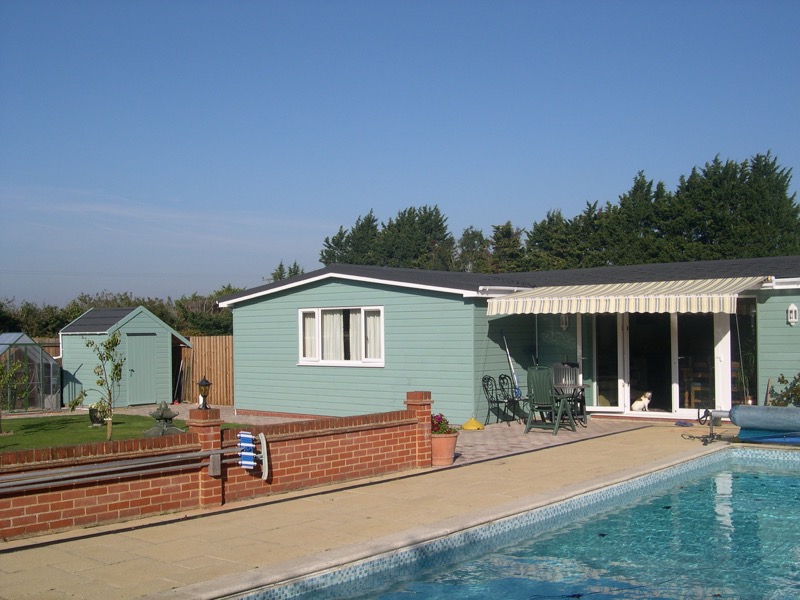
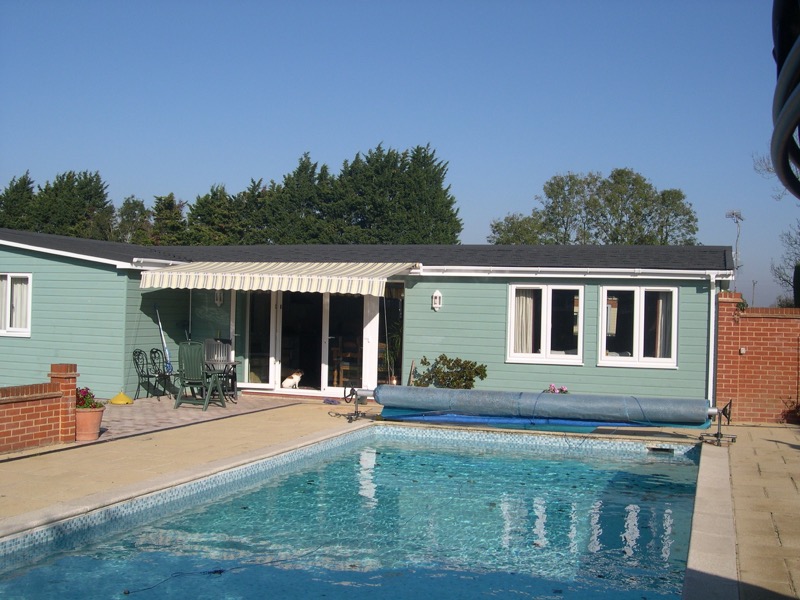
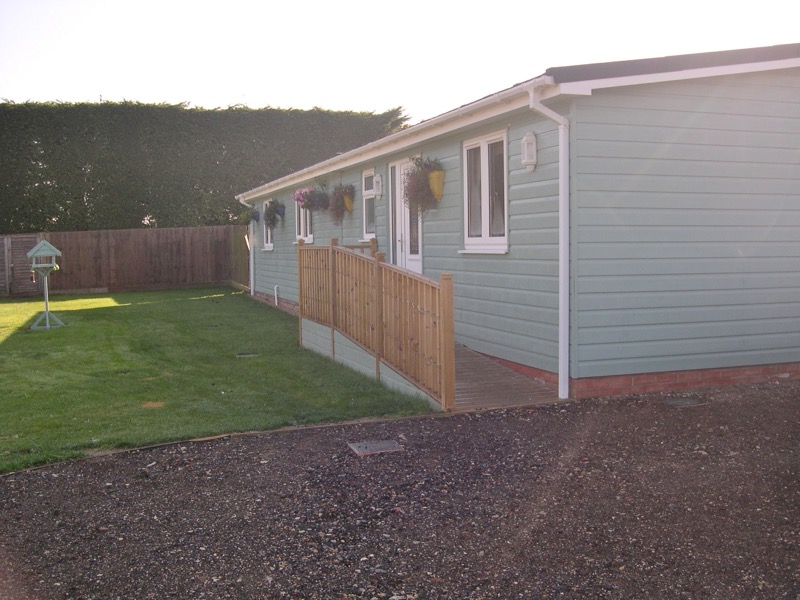
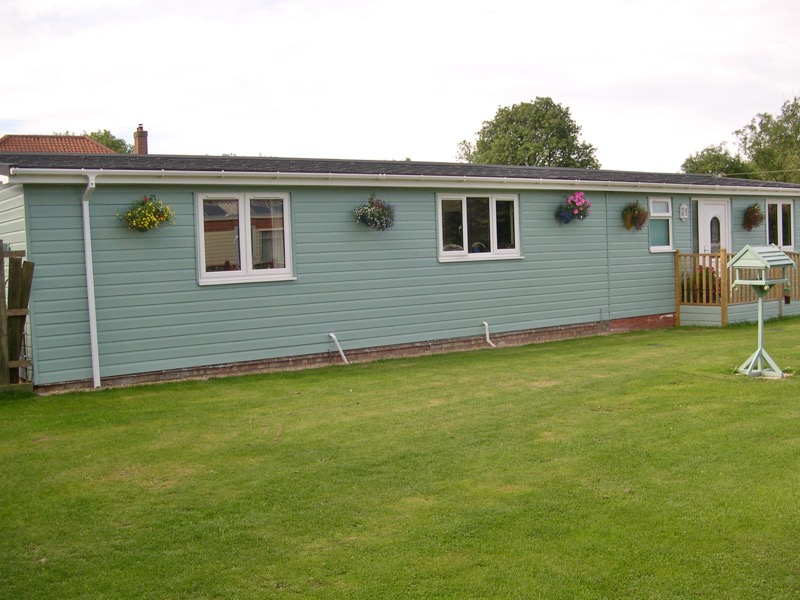
Images after total refurbishmentBrief History of the ‘Prefab’ Buildings Constructed after World War 2 When the Second World War broke out in 1939, it stopped house building. Then as the war drew to a close, Britain faced its worst housing shortage of the twentieth century. The war caused thousands of houses to be lost across the country from the heavy bombing and more badly damaged and beyond repair. However, as early as May 1943, the Government decided to invest in a prototype, short-term steel bungalow, which became known as the “Portal Bungalow," the "Temporary Housing Programme" (THP) named after the then Minister of Works, Lord Portal. The Prime Minister, Winston Churchill, promised 500,000 temporary new homes, although only 156,623 were produced (between 1945 and March 1949). The prototype was displayed outside the Tate Gallery London in May 1944. As a result of comments suggesting improvements, the prototype underwent various changes. The houses would be made in prefabricated sections in factories that were no longer needed for war production; the sections would then be transported to where they were needed and joined together on site; this would take a fraction of the time it would take to build a conventional house of bricks and mortar.
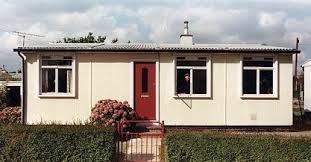
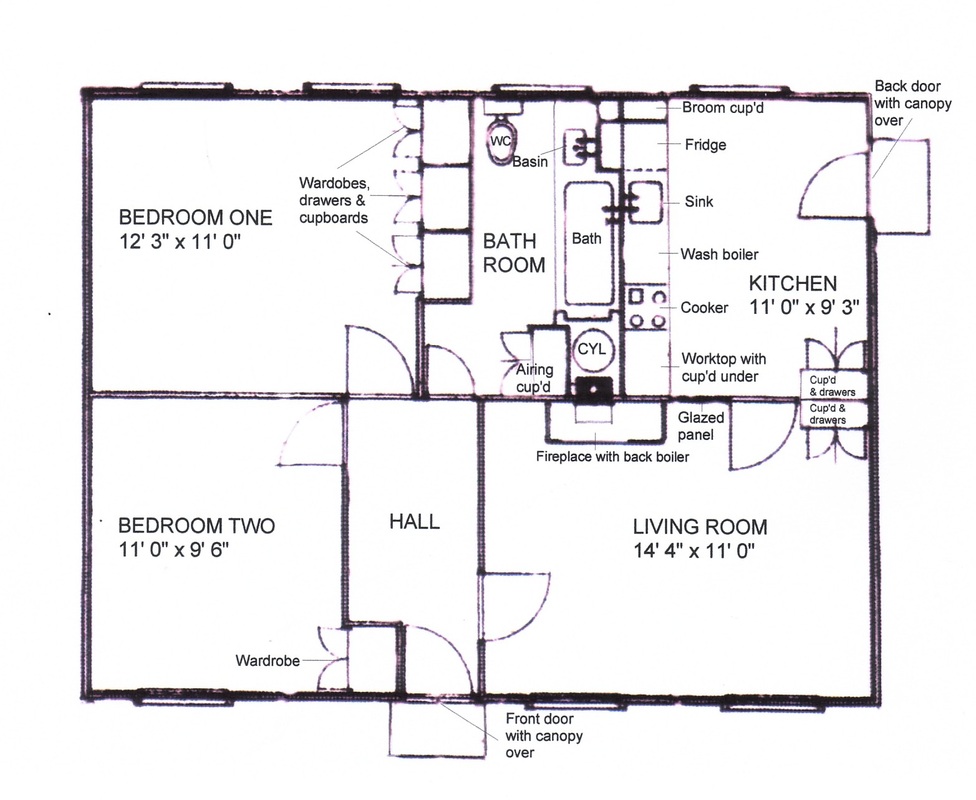
Typical layout of a 'Prefab' bungalow from 1945
Forty hours was the minimum time it took to assemble the two-bedroom bungalows with plumbing and heating. To help with the shortfall of labour, some prisoners of war still being held in the country were used to help construct the concrete slabs on which the sections of bungalow were erected. Once the Prefab sections were delivered to the site, they could be completed quickly. Unlike traditional houses, they had fully fitted kitchens, and bathrooms, considered a luxury at the time.
The Prefab Museum
I now keep busy in maintaining and improving the site to make your stay with us memorable.
Steve
Wildlife Conservation - Helping give nature a home
Our wildlife conservation area has become popular with many visitors - even those without caravans!
Guest Reviews
We naturally think The Grange CL is one of the best around, but don't just take our word for it -read what our guests think.